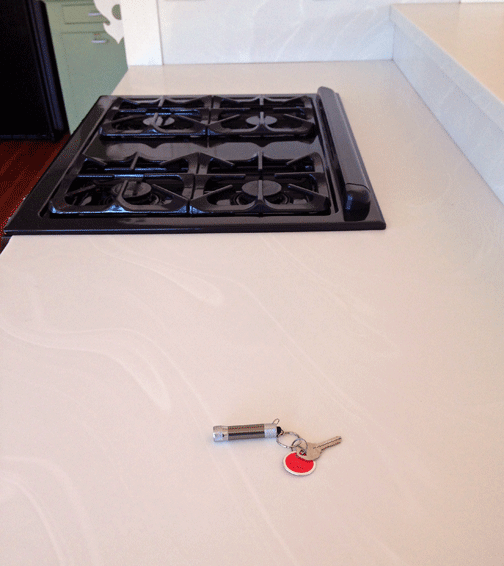
August 2015
The big day finally arrived in late August after all the usual back and forth and money discussions and documents and signing this and that – all that stuff involved in buying a house! The key was ours!
The realtors had been pretty good about letting me in to wander around and make lists and measure things and just think about it all during the buying process – it helped that their office was only two short blocks away. I also came by to water the window boxes and the daisies in the middle of what had to be one of the longest stretches of hot weather this part of the coast had ever seen. Remember last summer? That rare Oregon summer that went on and on and on….?
Anyway…. thought you might like to see some pictures! So here for your viewing enjoyment are a few “Before” pictures of the cottage:
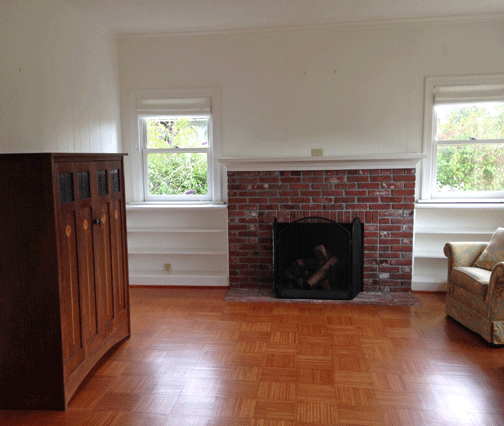
White walls, white woodwork, a hand-built parquet fir floor, and an old brick fireplace. The brick looks just like a lot of the old brick that was used in the old Gearhart Hotel and can be found in other homes around town. The walls were last painted around twenty-five years ago and so were really needing a fresh coat of paint.
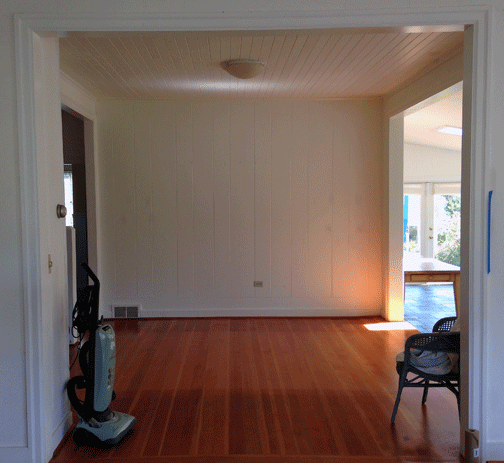
More white walls and white woodwork and original fir floors. The ceilings in these rooms are made with tongue and groove wood and the walls are kind of interesting – something called Fir-tex – a product which was made in a mill up on the Columbia River back in the day. It’s some kind of early MDF or fiberboard paneling – kind of different – but not too funky – and I didn’t want to mess with it too much other than paint.
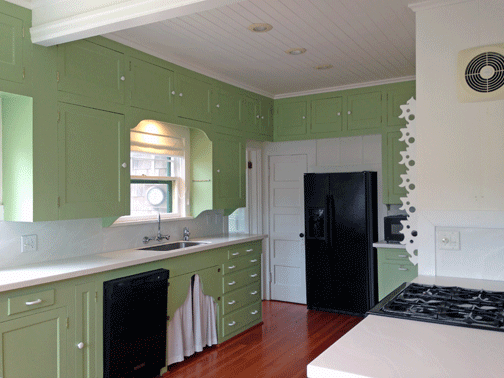
The kitchen was the first thing I saw when we first walked in the house. Wow! You rarely see green kitchen cabinets much less original kitchen cabinets from the 1920’s. They are a nice shade of “Martha Stewart” green – and it’s a good thing! I don’t think I would have been quite up to repainting all of this! I am pretty sure this is close to the original color as there is an old faded section of these cabinets in the carriage house that must have been removed from the kitchen during a long ago remodel.
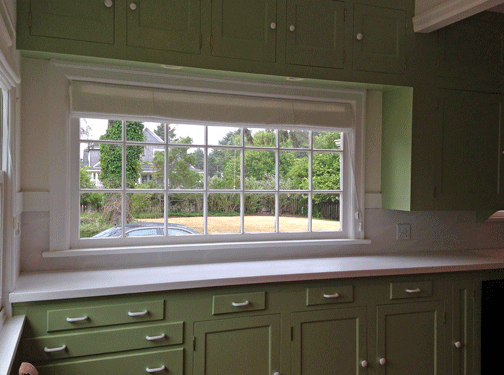
Upon close inspection – inside cabinets and behind drawers – you can also tell that these cabinets were once all painted a reddish-orange brown. Yikes! Soft green is so much better! Very much in keeping with what was the “style at the time” when they were new.
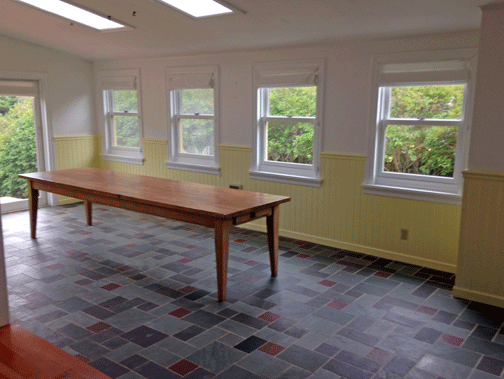
We are calling this “The Party Room” because…well…with this big table it just looks like a place to have a party! The table is an amazing eleven feet long, was custom made for this space, and it came with the house. Plenty of room for lots of crab and salad and wine and people and …. hey! – you get the picture! This addition was constructed in the nineties and we are pretty sure there must have been some kind of a small service porch in this area at one point in time. The floor is slate and the French doors at the back open onto the deck and back yard. There is also a lot of yellow beadboard – more about that later!
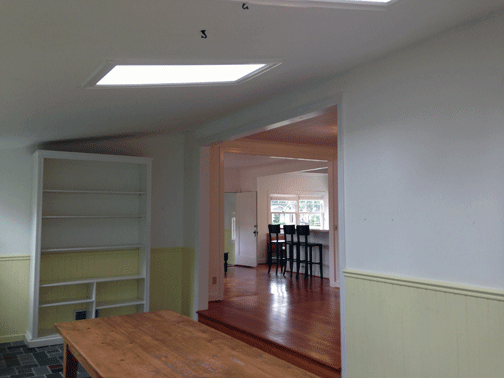
These are just “before” pictures of the main rooms for now…there will be many pictures to come of bedrooms and bathrooms and much more!
One more thing:
**Please excuse the quality of the pics – they were taken with my iPhone, which was what was in my pocket at the time – and long before I had given any thought at all to posting any of this out in the world!**
- – 🙂 –